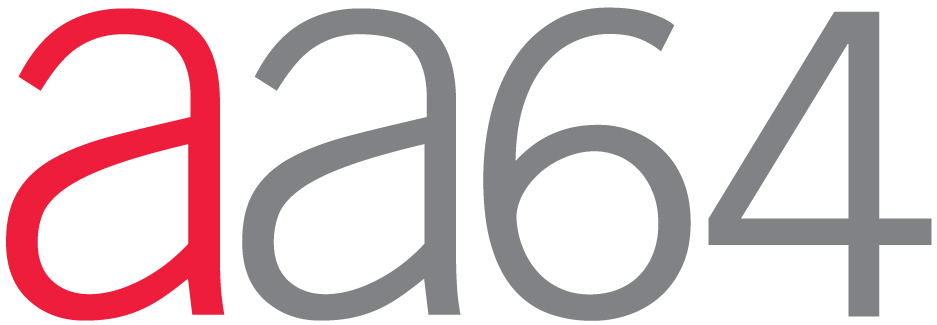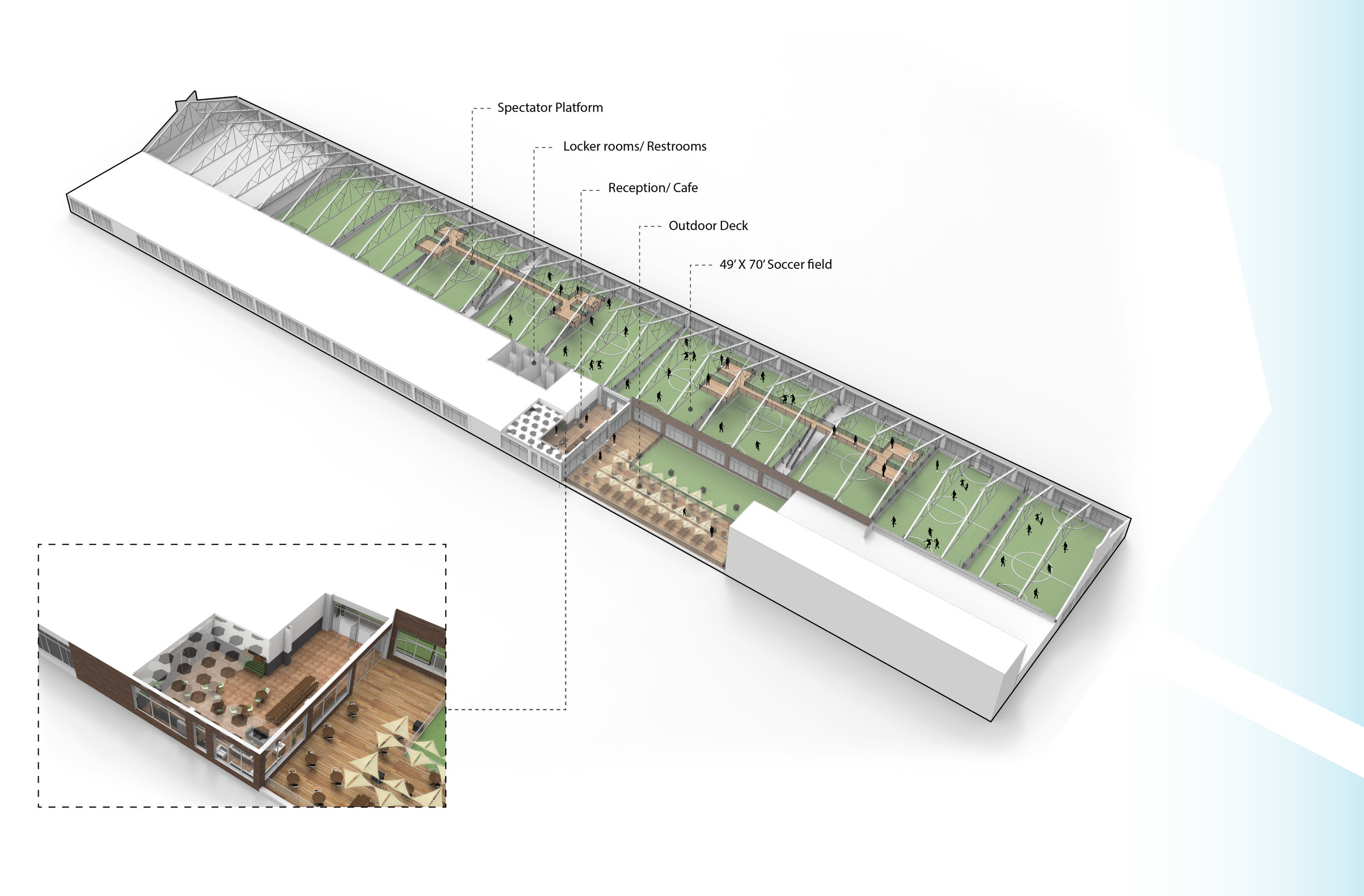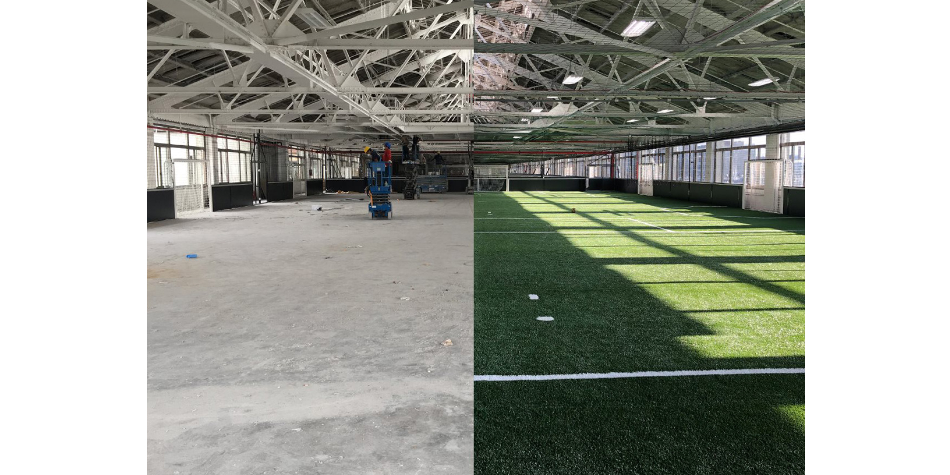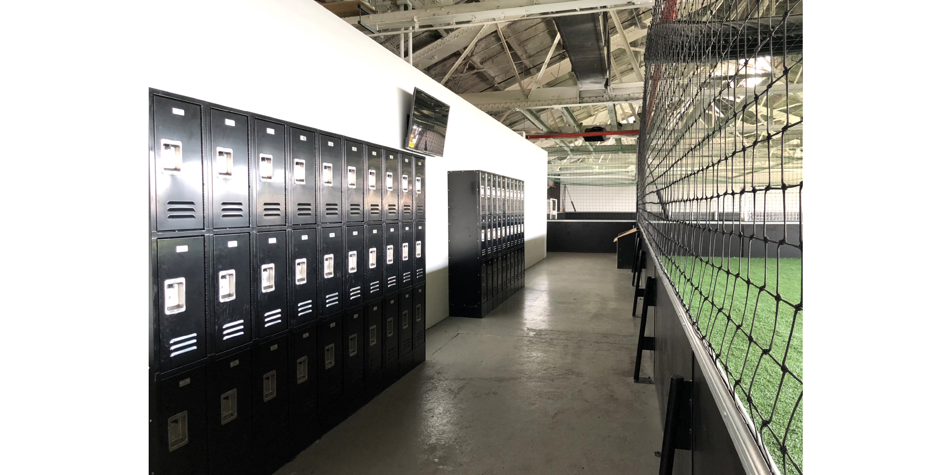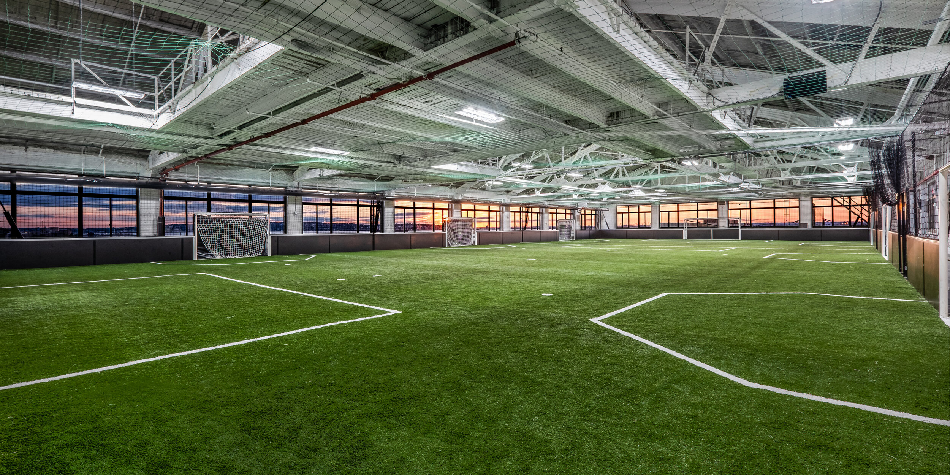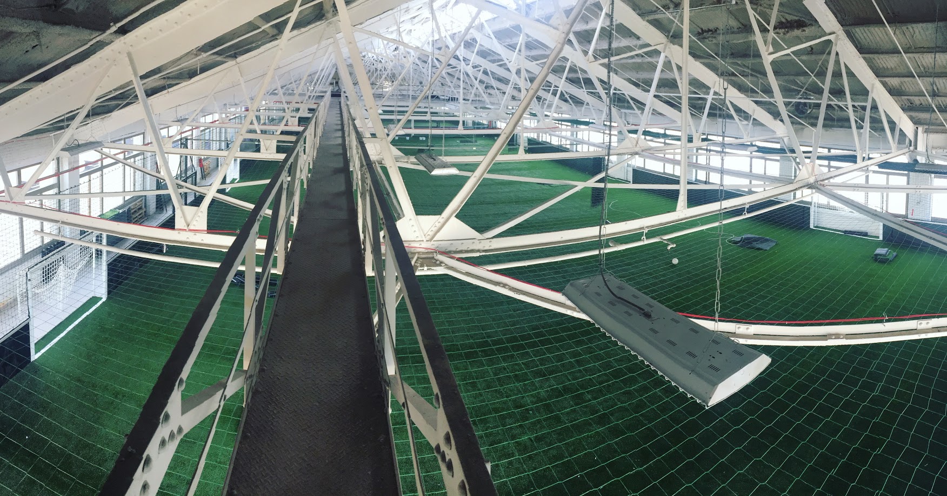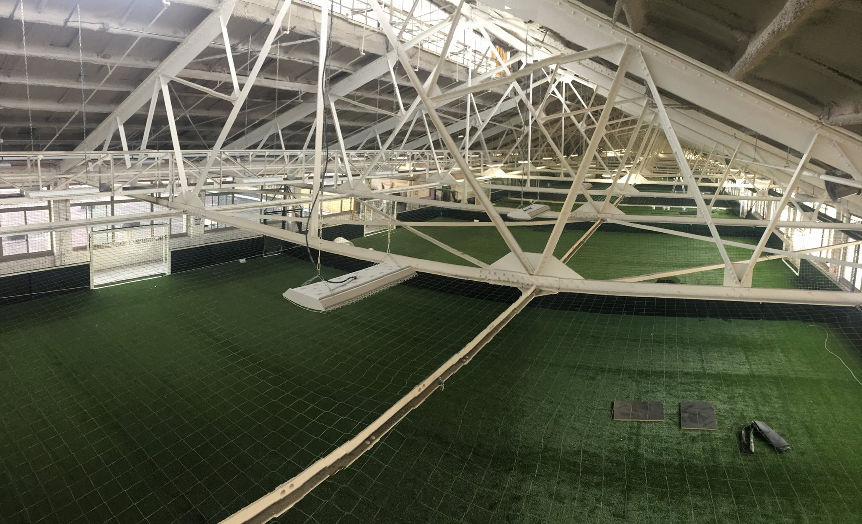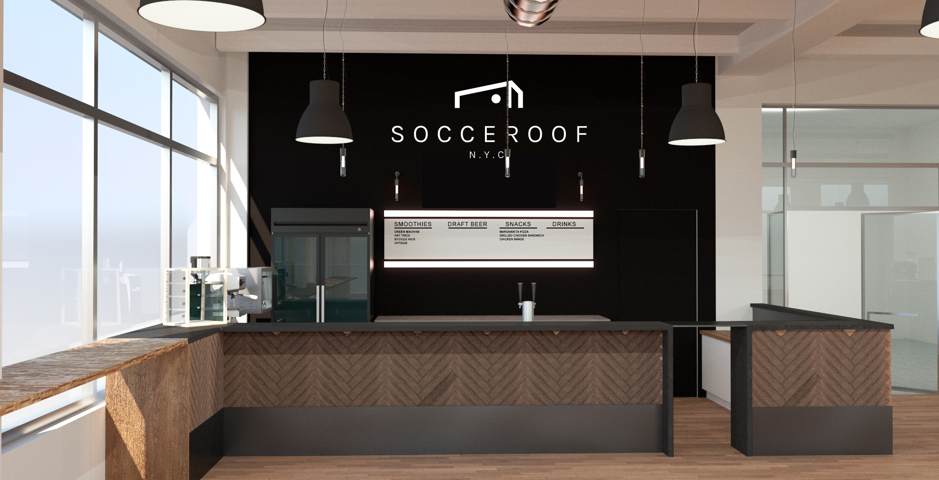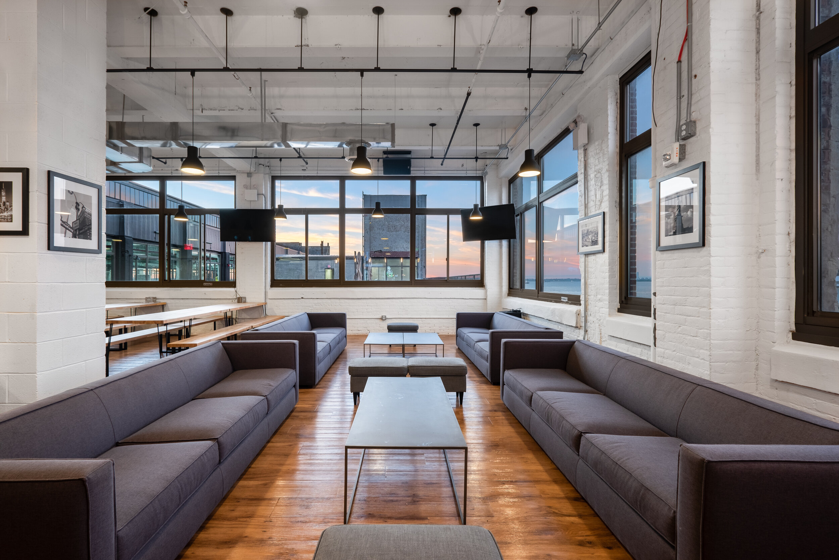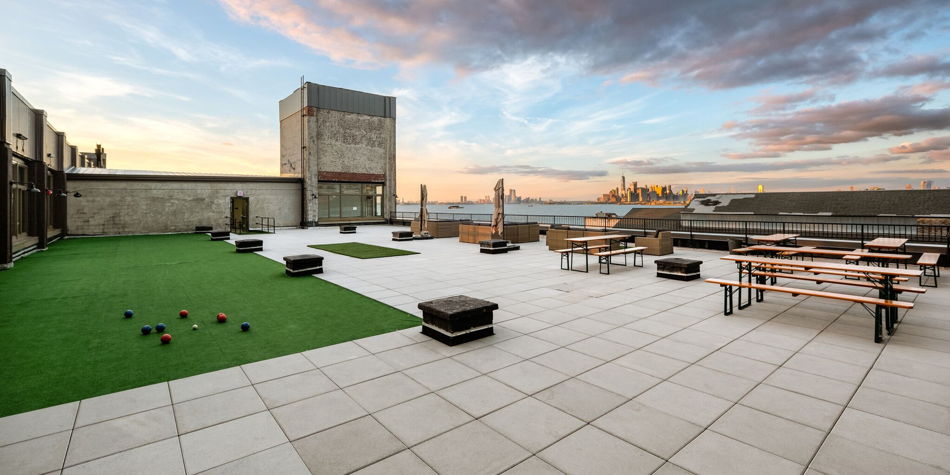SocceRoof
Atelier Architecture 64 is designing an Indoor Soccer Facility in Brooklyn. The project revitalizes a 55,000 square foot industrial space into a recreational facility featuring ten compact fields designed for 5 on 5 play. Facilities will include a cafe, new locker rooms and elevated viewing platforms, as well as a 3,500 square foot terrace featuring a bespoke tensegrity shading system.
Contractor: Titanium Construction Services
